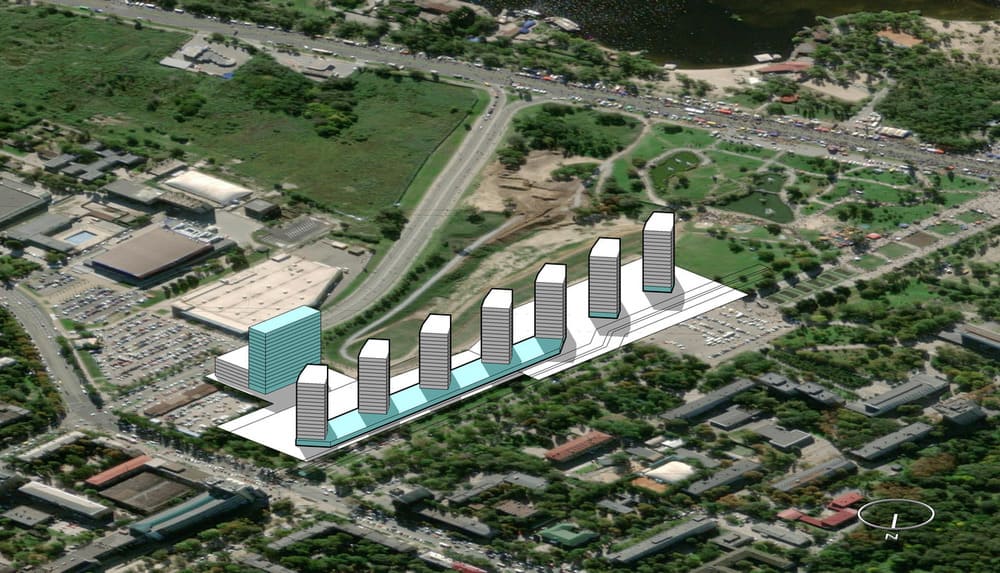Residential Complex near the Dnipro
Modern riverside residential
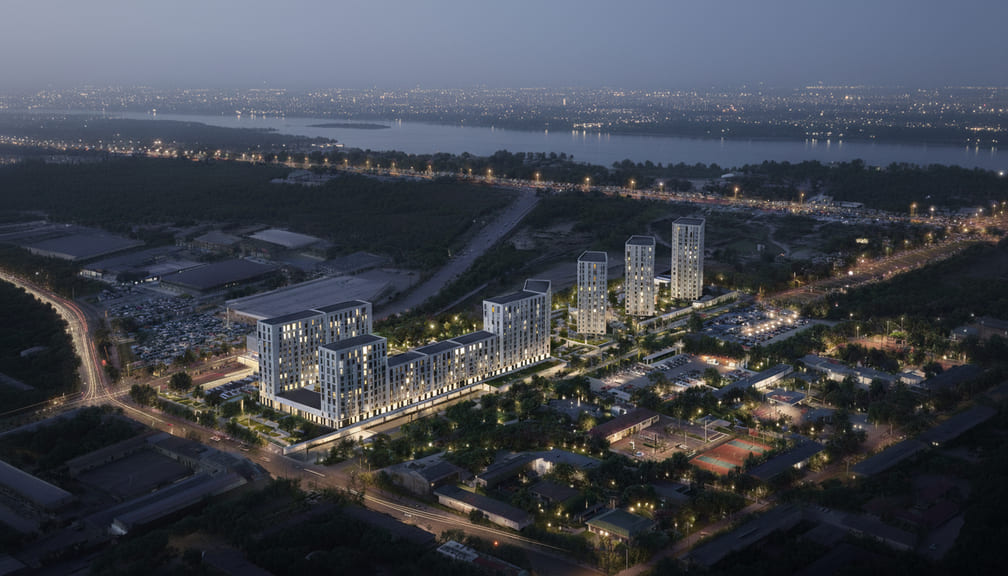
Location
Zaporizhzhya, Ukraine
Scale
96 625 sqm
Year
2021
Scope
Site Analysis
Sector
Commercial & Offices, Residential
Status
Concept
Urban living with riverfront potential.
The project site is located within the city of Zaporizhzhia and was intended for the development of a large-scale residential complex with commercial premises on the ground floor and a multi-storey parking facility. The architectural concept relied on the use of standardized building typologies to ensure efficiency in construction while maintaining a modern urban character.
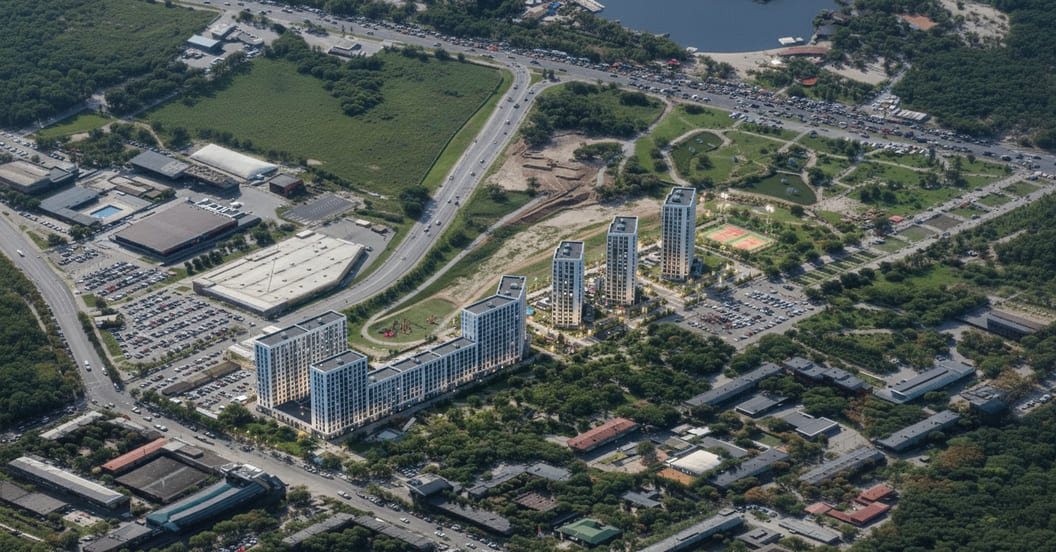
In creating the concept, the design team carefully analyzed the site’s existing engineering networks and constraints. One of the main objectives was to maximize the number of apartments with panoramic views of the Dnipro River, balancing density with quality of living.
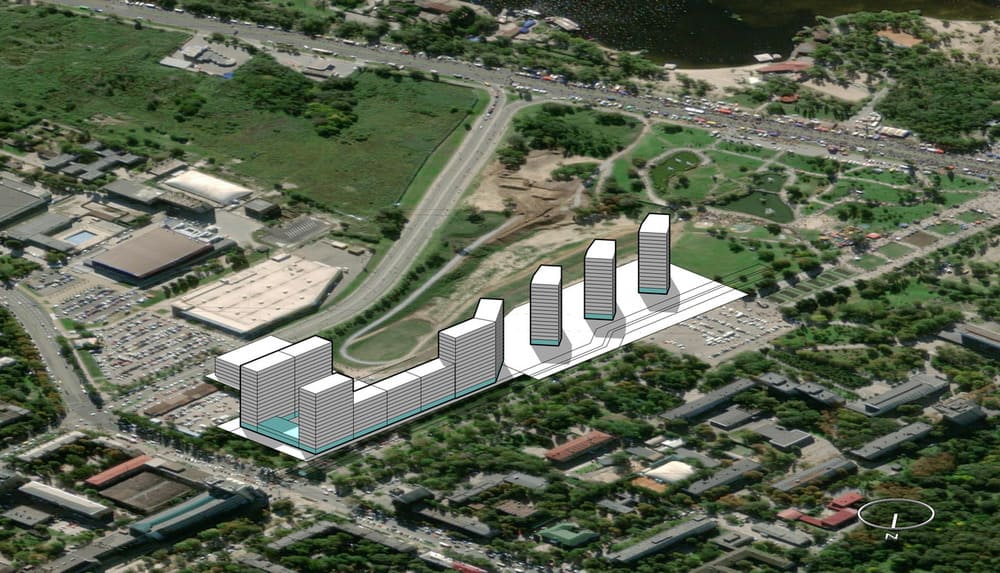
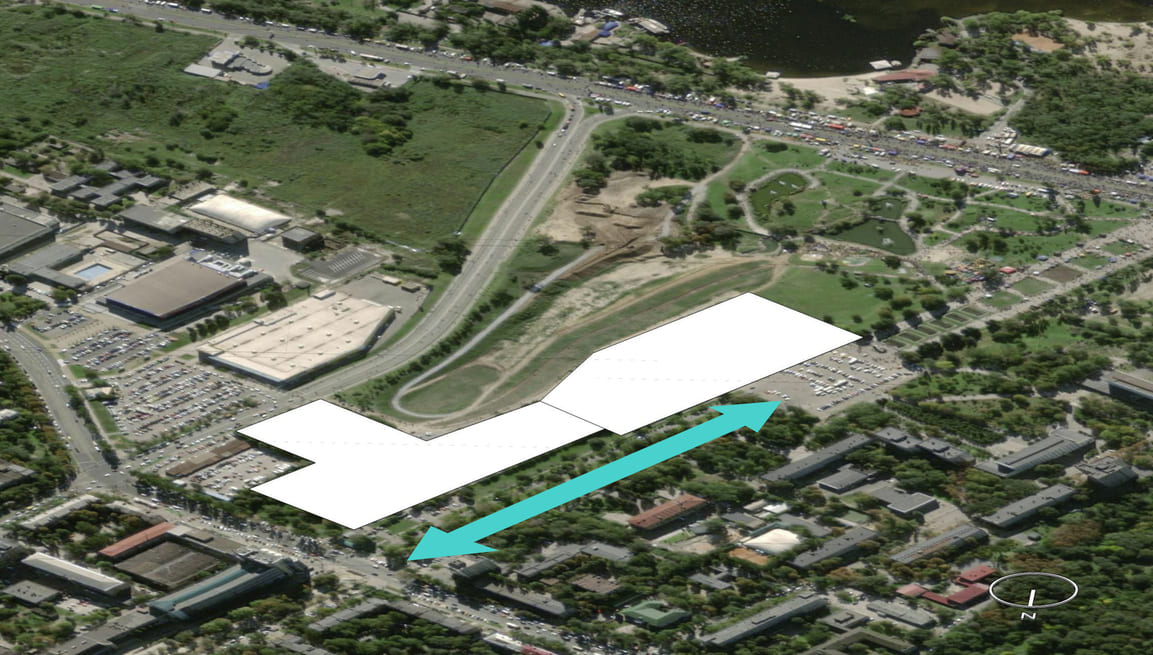
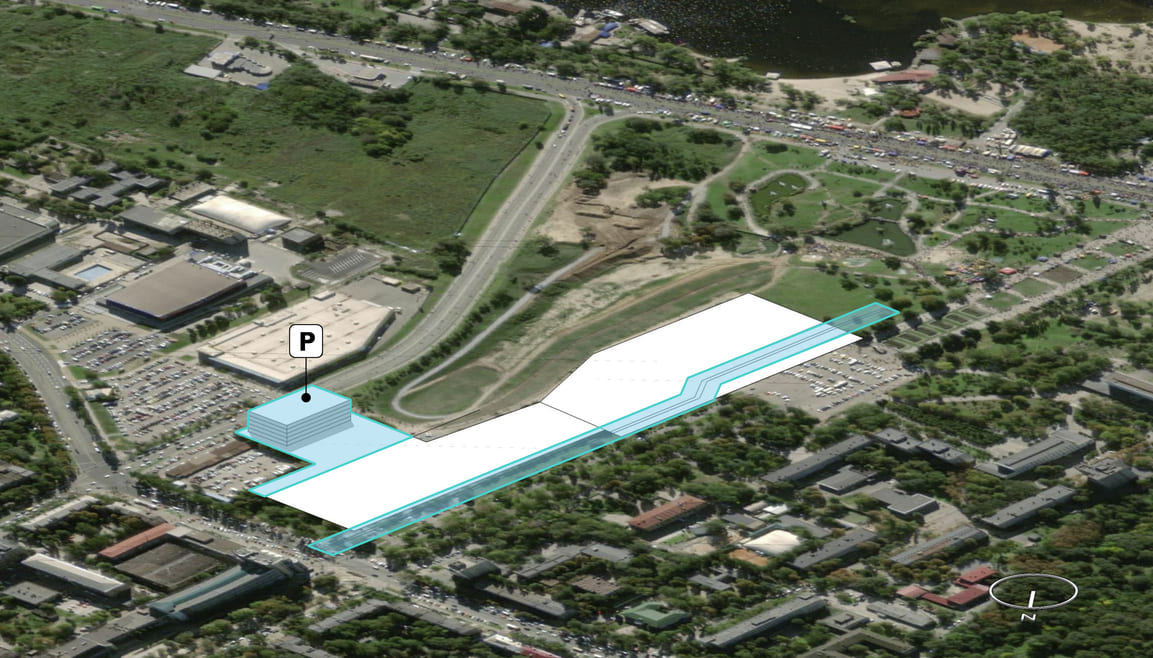
Phase 1
Lot shape
Phase 2
Site restrictions
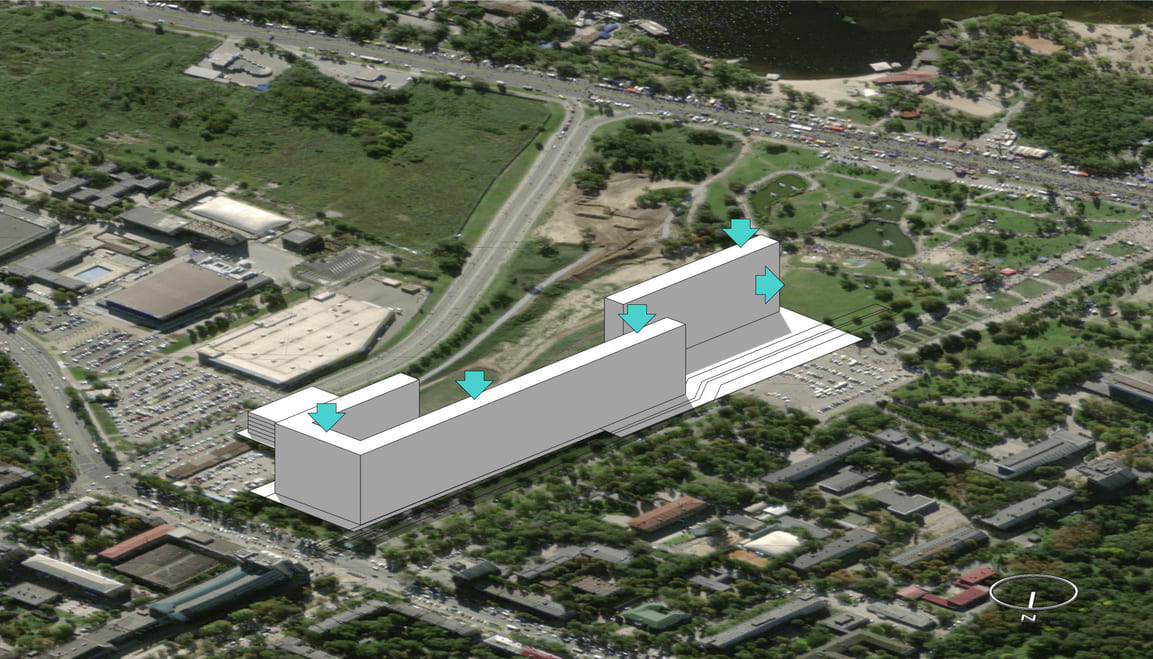
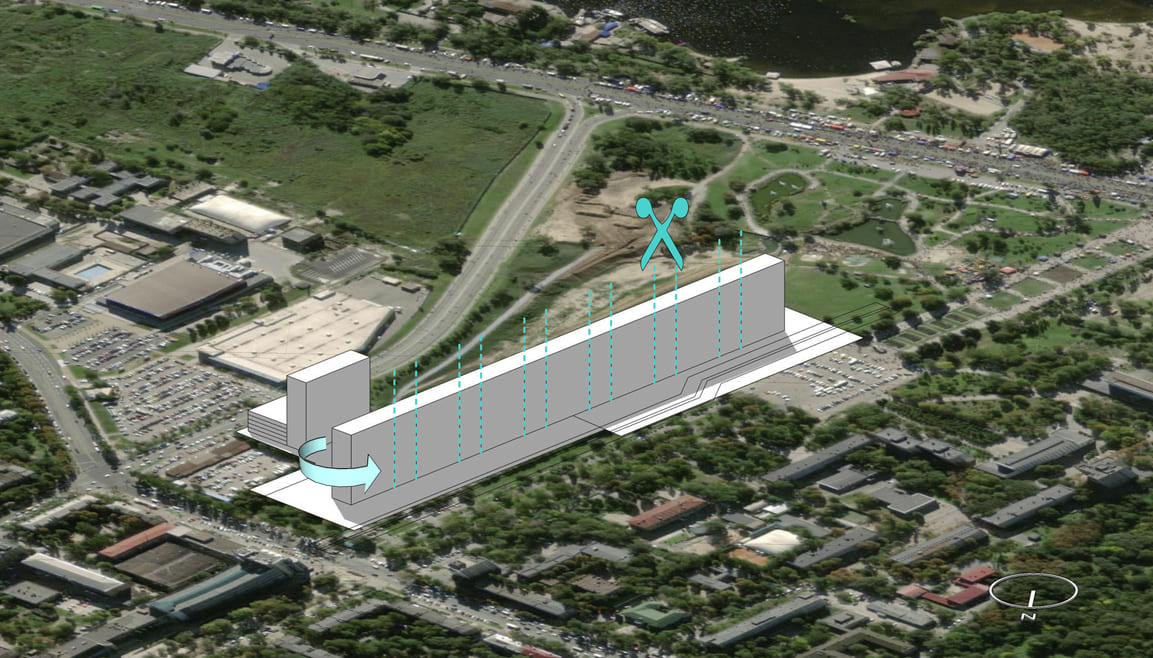
Phase 3
Volume formation
Phase 4
Formation of placement
As part of the study, two alternative masterplan concepts for building placement were developed. Each variation offered a different configuration of residential volumes, allowing flexibility in achieving optimal technical, economic, and architectural outcomes.
Concept 1
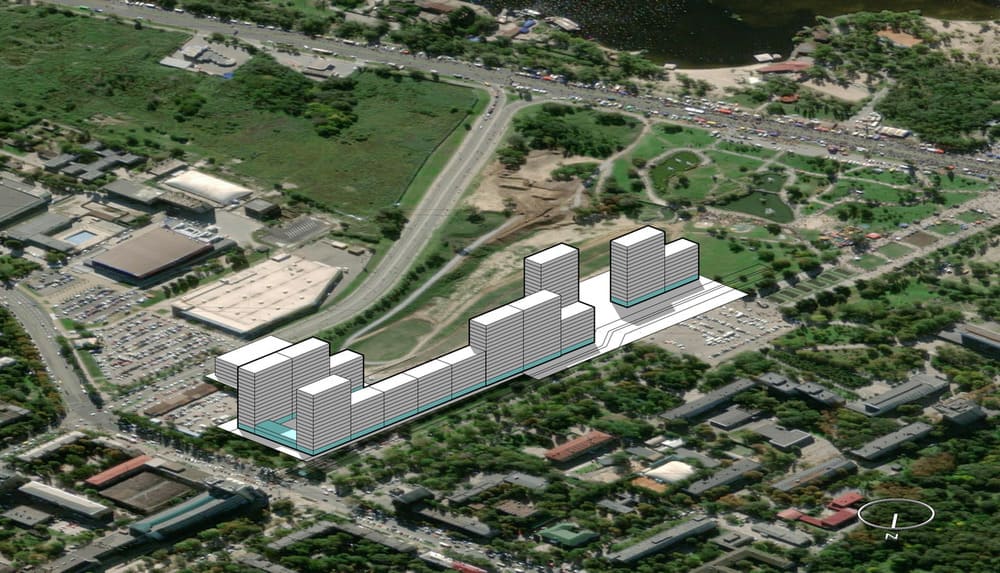
Concept 2
